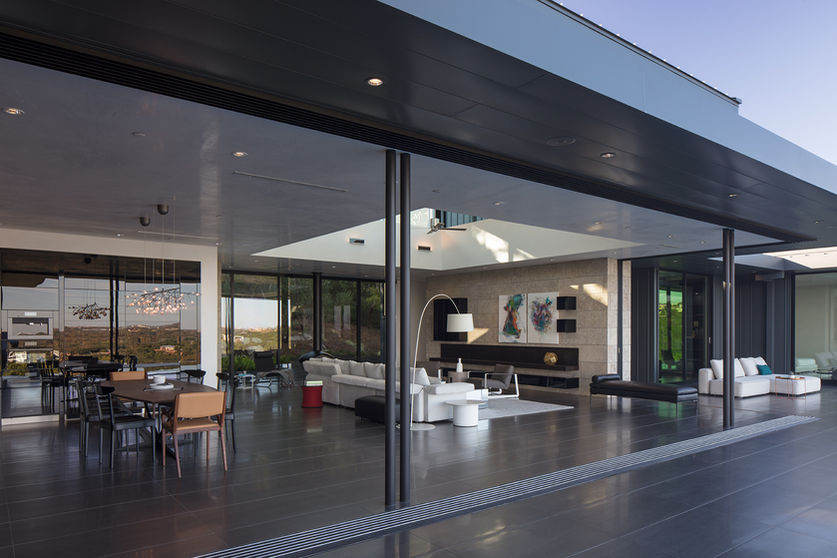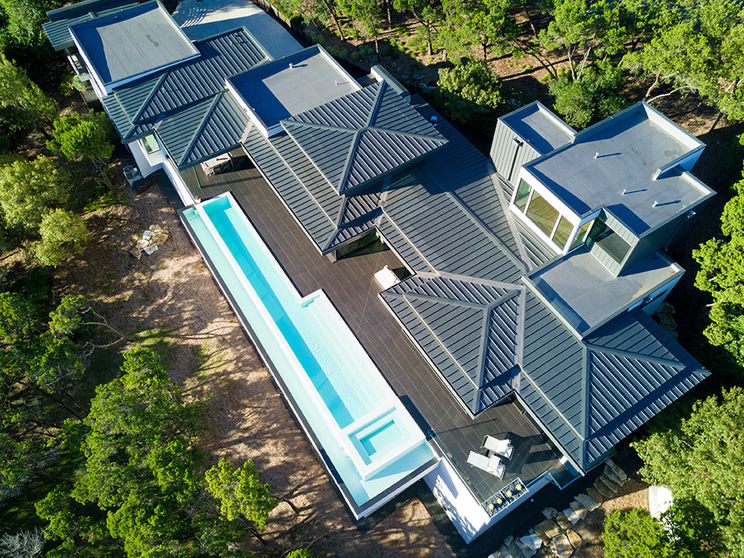top of page

KIM POWER & DICK CLARK + ASSOCIATES
The imposing residential building in Austin Texas
features large window fronts that provide a visual connection to the surrounding nature. The different geometric shapes and materials used – ranging from concrete to natural stone – create a multifaceted cubic exterior encouraging passers-by to take a closer look. A successful
counterpart to this is the unobtrusive inner courtyard made of gravel with refreshing touches of green.

AUSTIN, TX

Together with the living area, the kitchen produces an
Open-plan spatial concept. This creates a place that invites
You linger and offers space for family and friends.
The high-gloss lacquered fronts in the kitchen play on
harmonious contrasts: both the kitchen run and the
the central island boasts a black and white finish, creating a
Powerful, modern effect. The real-wood furniture in the
dining area breaks up the color scheme and conveys
Natural warmth in the living room.
Program 01 IOS-M | 120 frosty white
Program 02 IOS-M | 277 black
Handles 807.405, 860.410
Worktop Dekton 12mm, Sirius
Sink Julien
Taps Dornbracht
Electric appliances Miele

RELATED KITCHENS
bottom of page




























